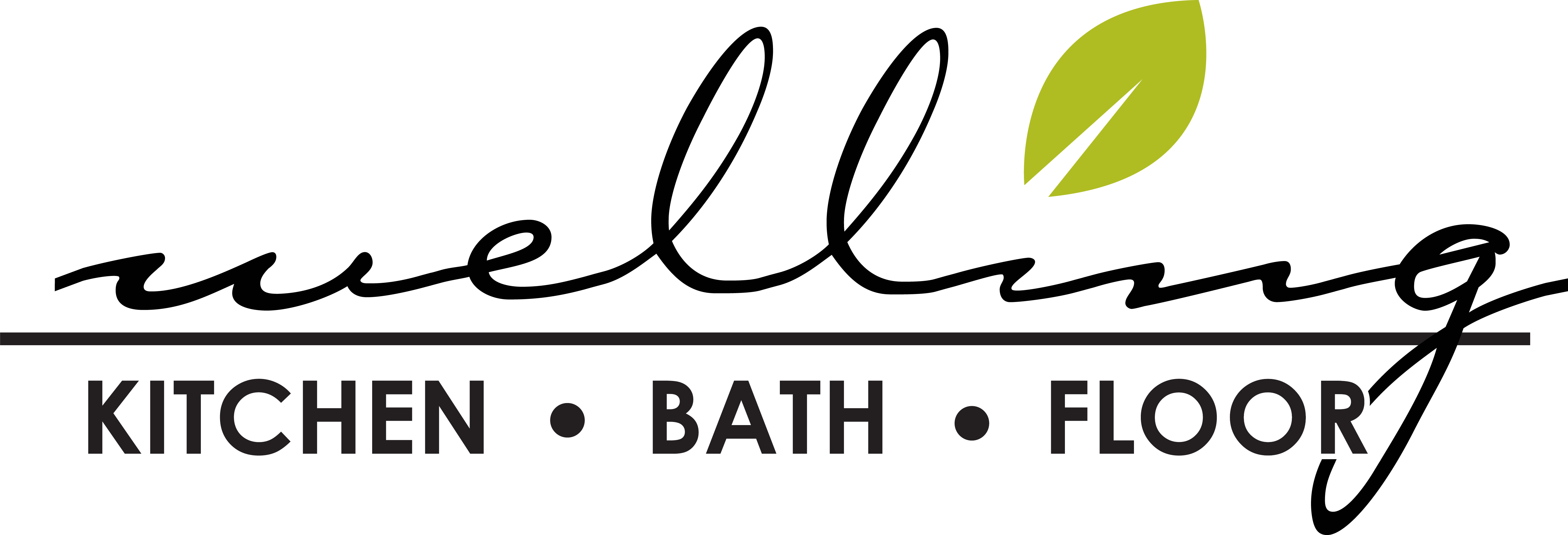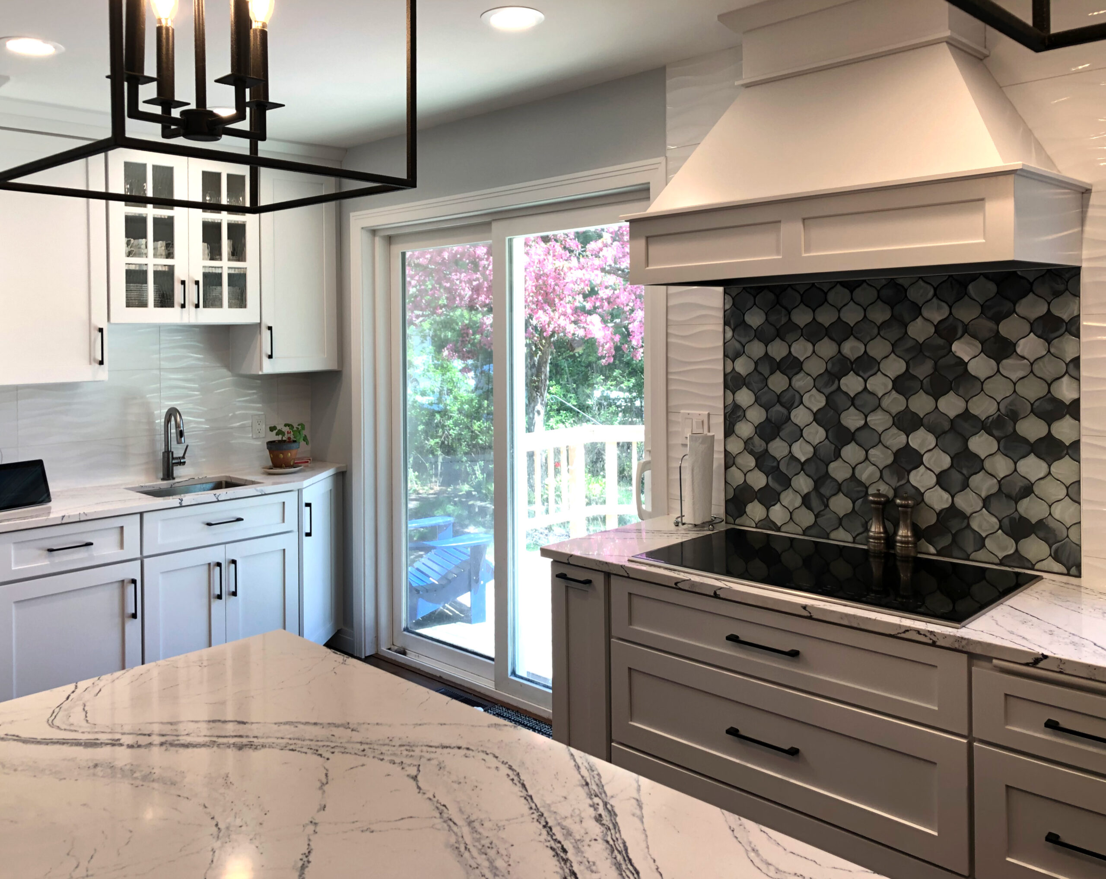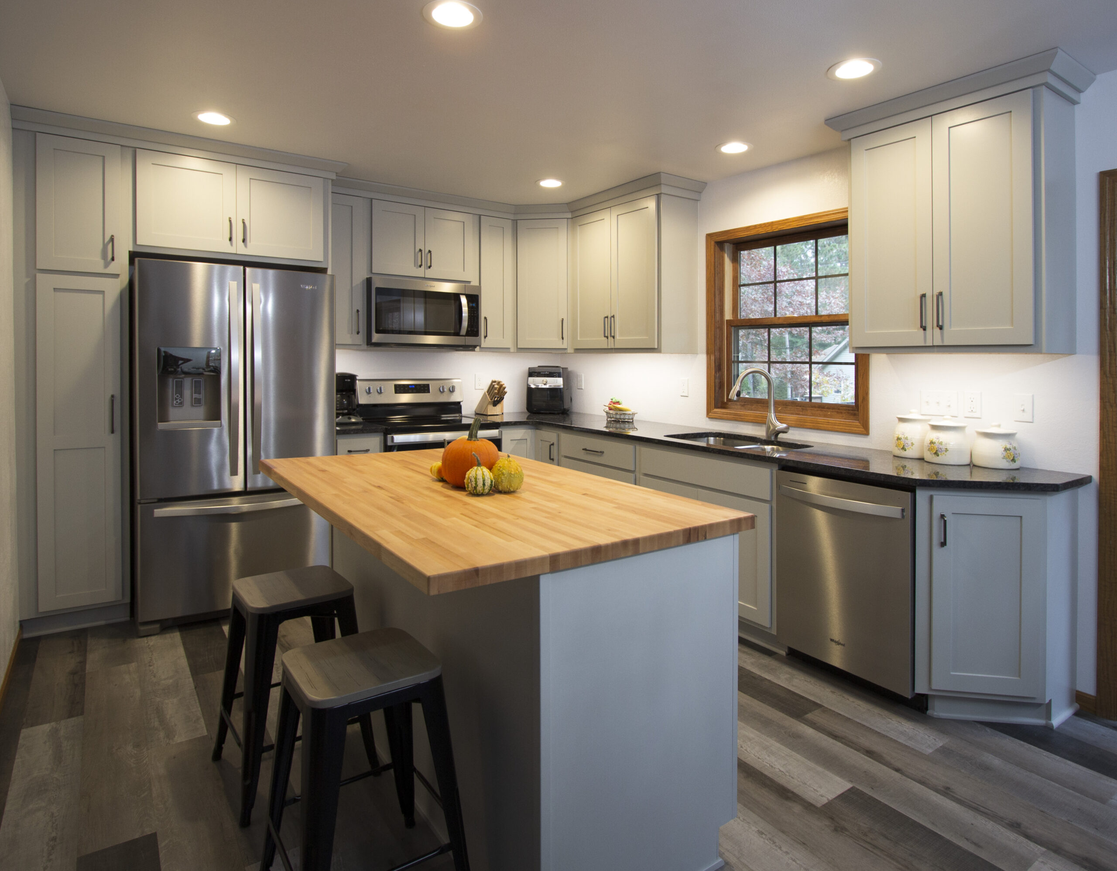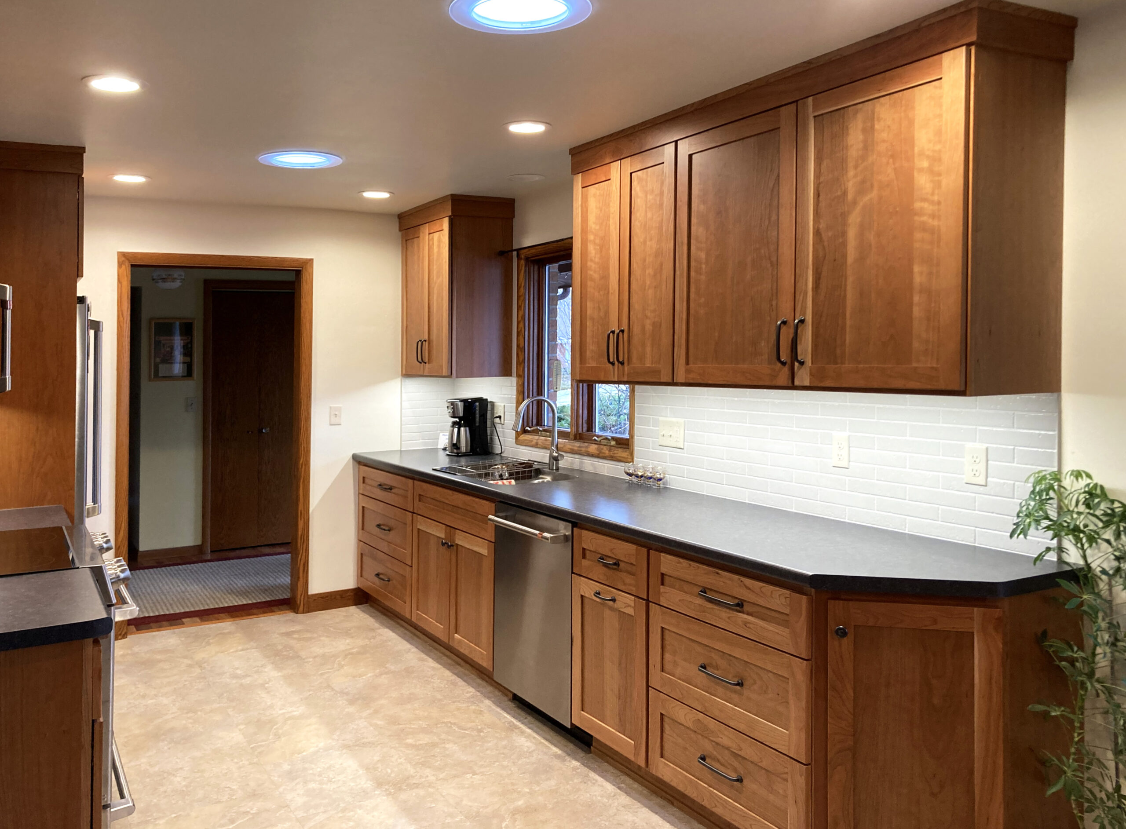Countertop Replacement
Please note, if your countertop replacement will happen concurrently with your kitchen or bath project, or any scope of work including cabinetry, it will be included in the design and production process of that project. If your project is a straight-forward countertop replacement, with a scope not exceeding plumbing disconnect, tear-out, install, and plumbing reconnect, your project will follow these steps.
Project Initiation
The first step in kicking off your project is for you to come to our design center. A Welling Kitchen, Bath & Floor (WKBF) representative will guide you to select some countertop material and pattern options that fit what you’re looking for and help answer any questions. You’ll discuss the scope and timeline of your project with the WKBF representative, they’ll collect your contact information, and explain next steps. We’ll also encourage you check out a few samples to bring home to see in your space. While not required, we encourage you to make an appointment to ensure a WKBF representative is available to meet with you.
After this meeting, you’ll receive an email with a summary of your discussion with the WKBF representative, a copy of our Customer Expectation Agreement – Countertop Project, and a link to a brief survey where you will share information about your space so a designer can begin putting together your estimate.
If you called or e-mailed, or if someone is not available in the Design Center to help with your project, a WKBF representative will schedule a time for you to come in to select materials.
In order to make your color selection and pricing go as smoothly and quickly as possible, bring the following along to our Design Center for your project initiation. Otherwise, expect to share this information on the survey that the WKBF representative sends to you after your project initiation:
Measurements – Approximate measurements of your current countertops
Photos or Drawing – A few photos of your kitchen, showing different perspectives/countertop areas or a sketch/drawing that shows all countertop areas, with the appliance and sink locations labeled
Scope & Samples – Anything you know or have decided regarding your project scope (such as “we will tear out the laminate countertops” or “replace tile backsplash”) and any color and material samples for your existing cabinets (a drawer or door), backsplash, paint, etc.
Favorite(s) – Your favorite countertop option(s) from the samples you brought home
After submitting your measurements, photos/drawing, countertop selection, and scope through the survey, your project will be assigned to a WKBF designer. Your designer will begin to put together an estimate for you. Typically, this will be ready in a few business days, but may be sooner or longer depending on the scope and materials involved in your project. Once it has been prepared, the designer will email you your estimate.
Proposal Review & Contract Approval
At your proposal review meeting with your WKBF designer, you’ll discuss your favorite countertop option(s) and other things that may be included in your project such as plumbing fixtures, sinks, and backsplash. Your designer will gather your feedback, help you select finishes, and confirm your selections. Depending on the number of updates, your designer may update your contract during this meeting, or schedule a second meeting to review and sign the final contract.
Once your project scope, material selections, and budget are all just right, it’s time to sign your contract. You (and any other decision-makers in your project) and your designer will review your contract line-by-line to be sure that you have answers to all of your questions prior to signing. You’ll submit your signed contract and down payment check for 60% of your contract value.
If Welling Kitchen, Bath & Floor coordinates a plumber for your project, your pricing will include an allowance for plumbing disconnect and reconnect. An allowance is an educated estimate of what your plumbing cost will be, however the final price may be higher or lower than the allowance depending on the ease or difficulty of the actual work performed. Plumbing will be charged at the actual cost of work, plus a 15% project management charge.
Modifications to project scope after you sign your contract require a change order and may affect price and timeline of your project.
From here on, depending on the exact material you select for your countertops, the process and timelines will vary. Lead times are a constantly moving target. Once upon a time, we could depend on “standard” lead times, but that time has passed. If you have a specific date you need materials by, talk to your WKBF representative to find out what current material lead times are. We will do everything we can to accommodate your request, and if we cannot accommodate, we’ll tell you as soon as we know so that you can make other plans. While material lead time affects when your install will be scheduled, it is one of many factors, and does not dictate your install start date on its own.
- Quartz & Natural Stone Countertops
- Laminate Countertops
- Solid Surface Countertops
- Butcher Block and Wood Countertops



