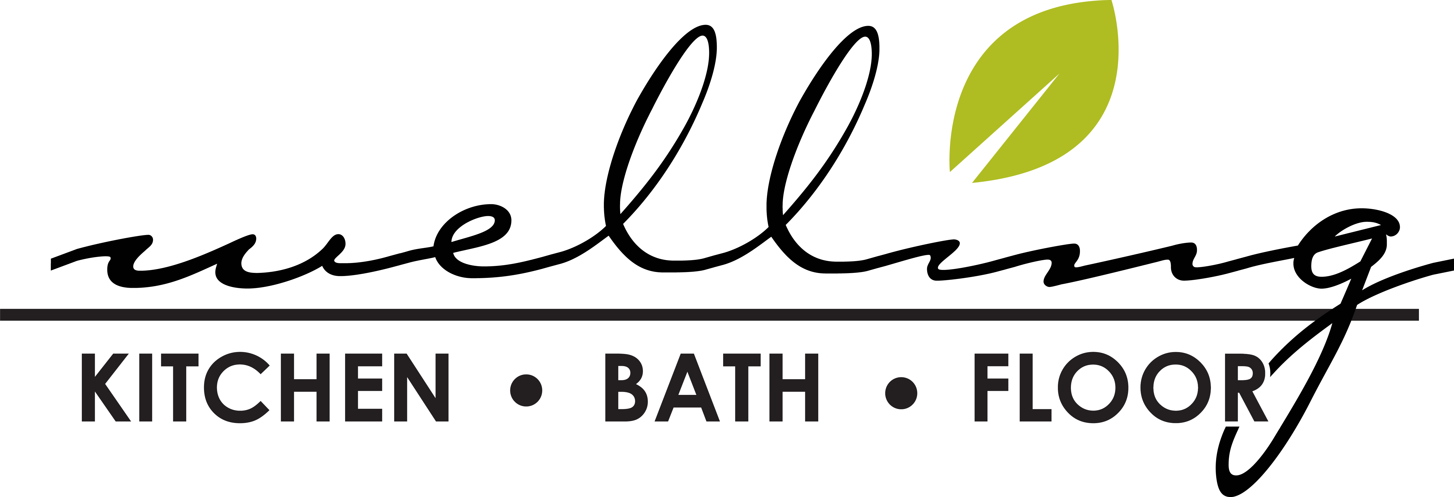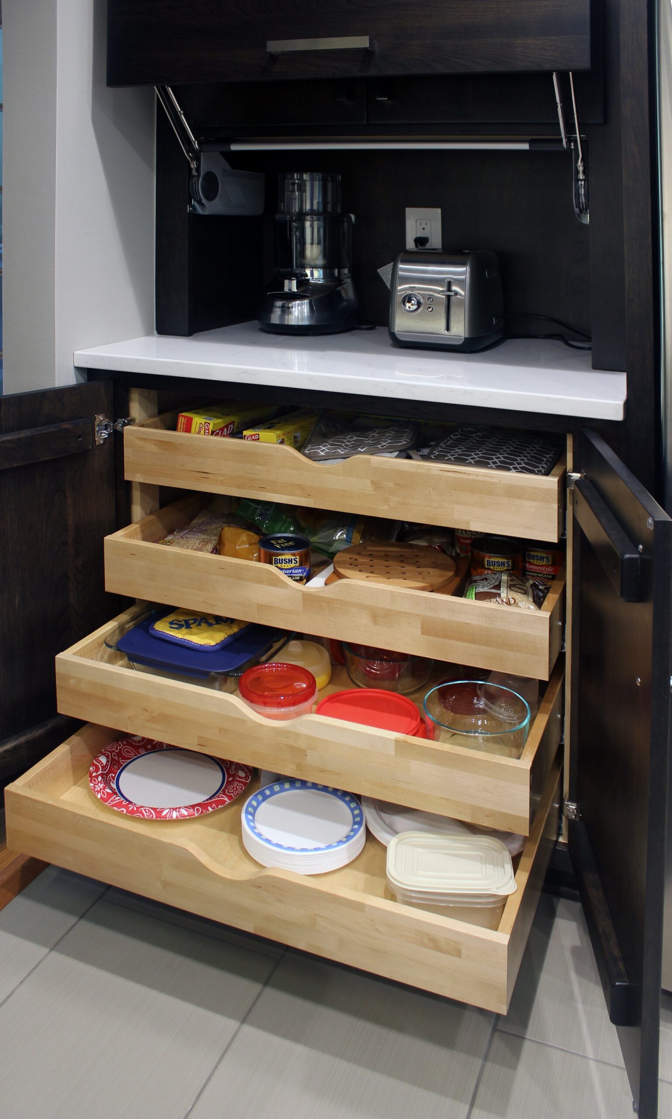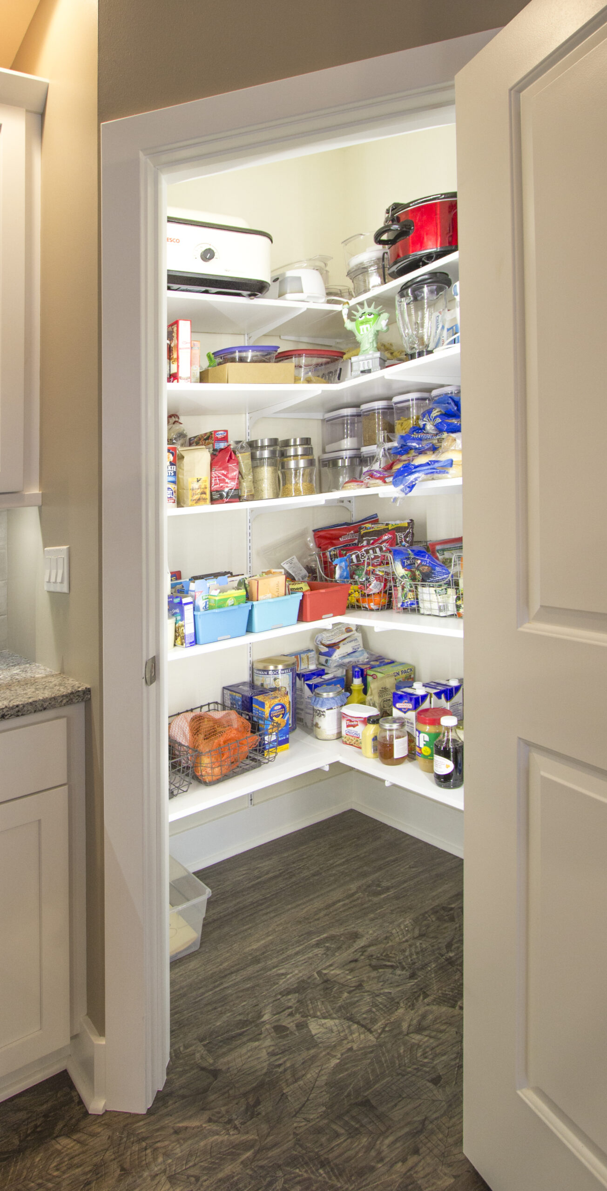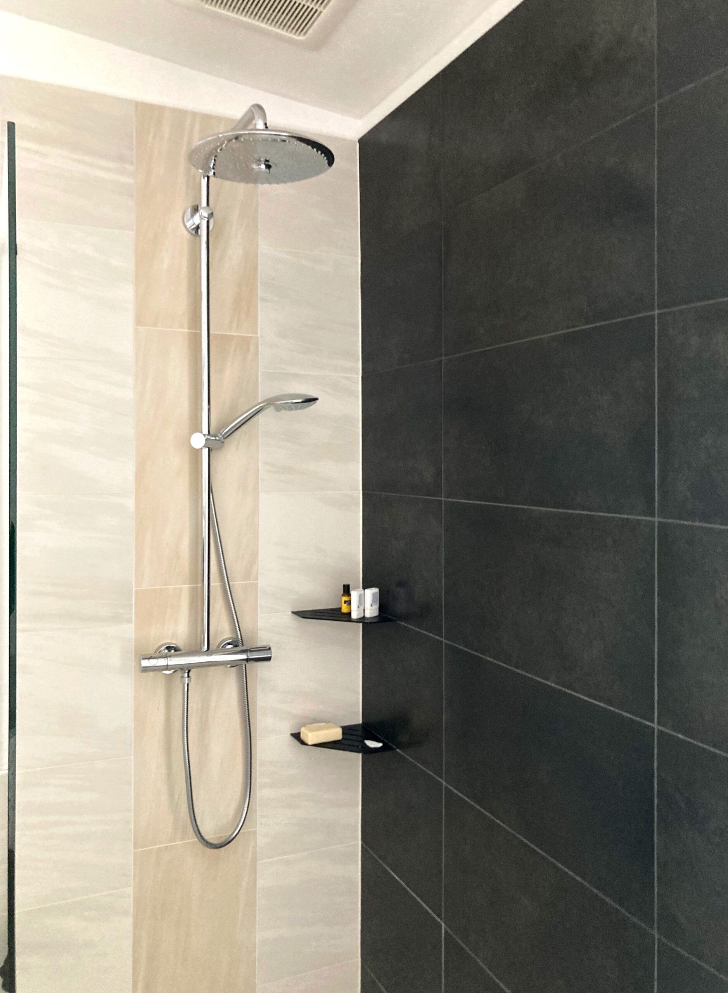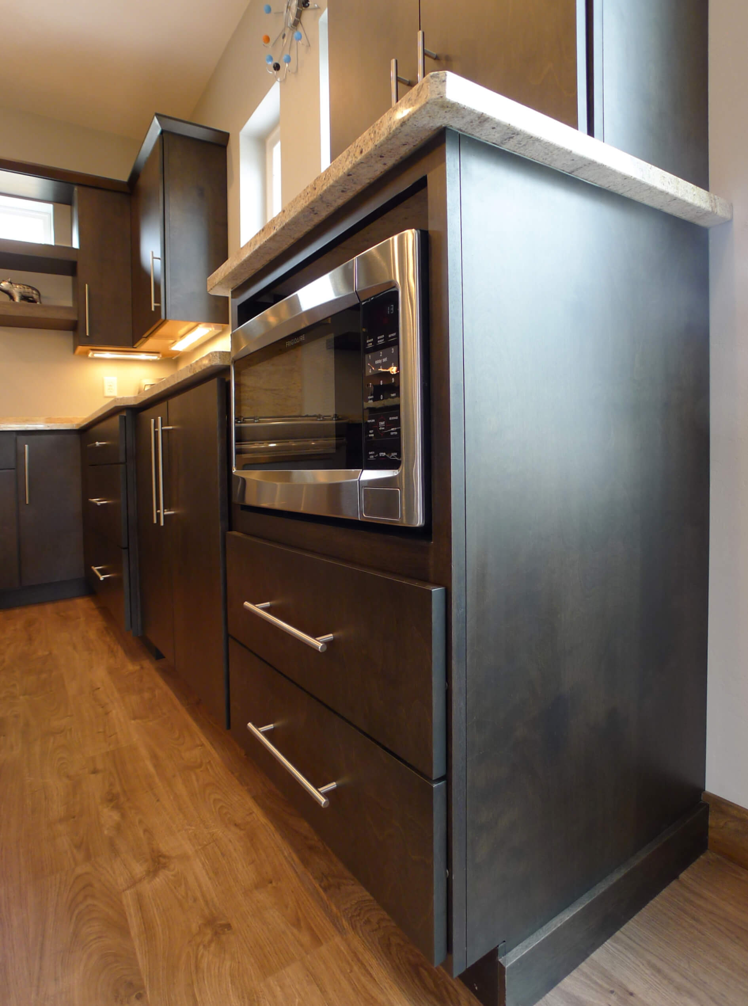Aging in Place
Updating your home for Aging in Place means that your home is accessible and can meet your needs today and for years to come. Remaining in the home you love helps to preserve your sense of place, community, dignity, familiarity, and your finances. We want to help make that a reality for you!
To age in place safely and comfortably, some updates may need to be made to your home, and there is no better time to do them than now! The team at Welling Contracting, part of Welling Kitchen, Bath & Floor, can assist you with home improvements and home modifications to make it safer for you to stay in your home.
We have a special interest in design for aging in place. It’s important to us to help homeowners create spaces that support how they use their homes now, and may use their homes long-term. Our team is ready to help you with everything from identifying ways to make your home safer, planning and product selection, to project management, installation and subcontracting.
When you work with Welling, you can be confident that your team has the experience and skills necessary to make high-quality updates to your home, handling all the steps along the way, so you don’t have to!
So, how can we help? What kinds of things could help make your home safer? Explore examples by room/area below, and contact us if you have questions or ideas for your home or the home of a loved one.
- Install smooth, non-glare, slip resistant surface flooring throughout (if carpeted, use low pile)
- Install color/texture contrasting flooring to indicate change in surface levels
- Install handrails on both sides of stairway
- Install rocker or touch light switches
- Change door handles to lever handles
- Increase the clearance space in the living areas, kitchen, bedroom(s), and bathroom
- Improve entrance thresholds (reduce height, change color)
- Widen interior doorways and doors
- Widen hallway(s)
- Install handrails on both sides of stairways
- Add a full bedroom to the main level/first floor
- Update closet organizers and lighting
- Install new windows, lower windows or install taller windows with lower sill height
- Add light switches
- Move light switches, some outlets, thermostat, etc to accessible location and height, such as waist height
- Add lighting to dim areas such as hallways
- Install audible and/or visual strobe light system to indicate doorbell, phone, smoke detector, or CO2 detectors have been activated
- Storm door replacement
- …and more!
Is there something you’d like done that you don’t see listed? Contact us!
- Update cabinet pulls
- Add rollout shelves to cabinets
- Install undercabinet lighting
- Change door handles to lever handles
- Modify base cabinets so wheelchairs fit under sinks & cooktops
- Lower the upper cabinetry a few inches
- Install pull-down shelving
- Install open shelving for easy access to frequently used items
- Create multi-level works areas to accommodate cooks of different heights
- Add task lighting to work areas such as kitchen, dining room
- Install pull-out spray faucet
- Install pedal controlled faucets
- Move light switches, some outlets, thermostat, etc to accessible location and height, such as waist height
- Install audible and/or visual strobe light system to indicate doorbell, phone, smoke detector, or CO2 detectors have been activated
- Install smooth, non-glare, slip resistant surface flooring throughout (if carpeted, use low pile)
- Install color/texture contrasting flooring to indicate change in surface levels
- Install rocker or touch light switches
- Additional options when you’re working on a full kitchen remodel, such as pull-out cabinets, hidden stools, layout changes, etc.
- …and more!
Is there something you’d like done that you don’t see listed? Contact us!
- Add a full bathroom to the main level/first floor
- Install a walk-in tub
- Install a walk-in shower
- Install grab bars
- Install a shower seat
- Install bracing and blocking around tub/shower, shower seat, and toilet for installation of grab bars
- Install adjustable/handheld showerheads
- Install smooth, non-glare, slip resistant surface flooring throughout
- Install color/texture contrasting flooring to indicate change in surface levels
- Add light to shower stall
- Install an elevated toilet seat, bidet, or a new toilet
- Change door handles to lever handles
- Update cabinet pulls
- Add rollout shelves to cabinets
- Convert to thermostatic or anti-scald shower/tub controls
- Install pedal controlled faucets
- Install undercabinet lighting
- Move laundry from basement to main level/first floor
- Build pedestals for laundry machines (especially front loading machines)
- Add lighting to dim areas
- Install rocker or touch light switches
- Install pull-down shelving
- Install open shelving for easy access to frequently used items
- Additional options when you’re working on a full bathroom remodel, such as pull-out cabinets, hidden stools, layout changes, etc.
- …and more!
Is there something you’d like done that you don’t see listed? Contact us!
- Install levered door hardware (no round knobs)
- Add or update exterior handrails
- Add a high/low peep hole viewer or entry door with side light
- Install a surface to place packages at front door
- Move doorbell to an accessible area
- Build a deck or patio at same level as interior floor
- Add a ramp from the patio, deck, and/or entryway
- Add sensor light at exterior
- Add additional exterior lighting
- Widen exterior doorway and install new door
- …and more!
Is there something you’d like done that you don’t see listed? Contact us!
