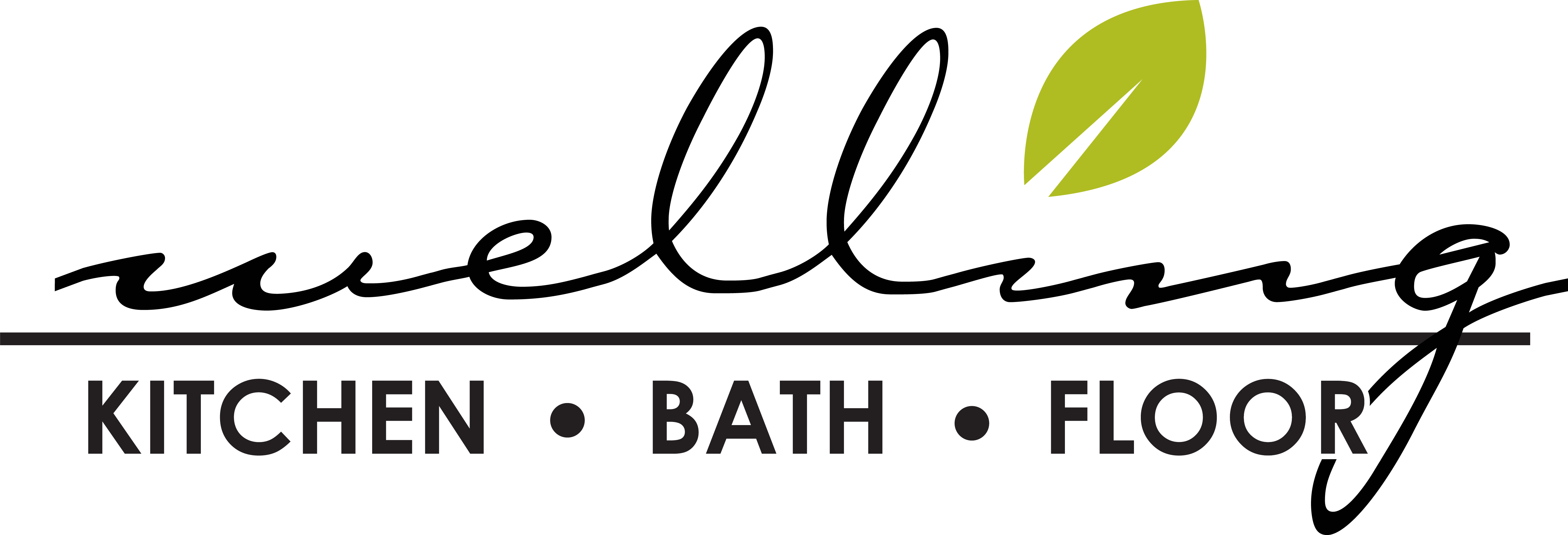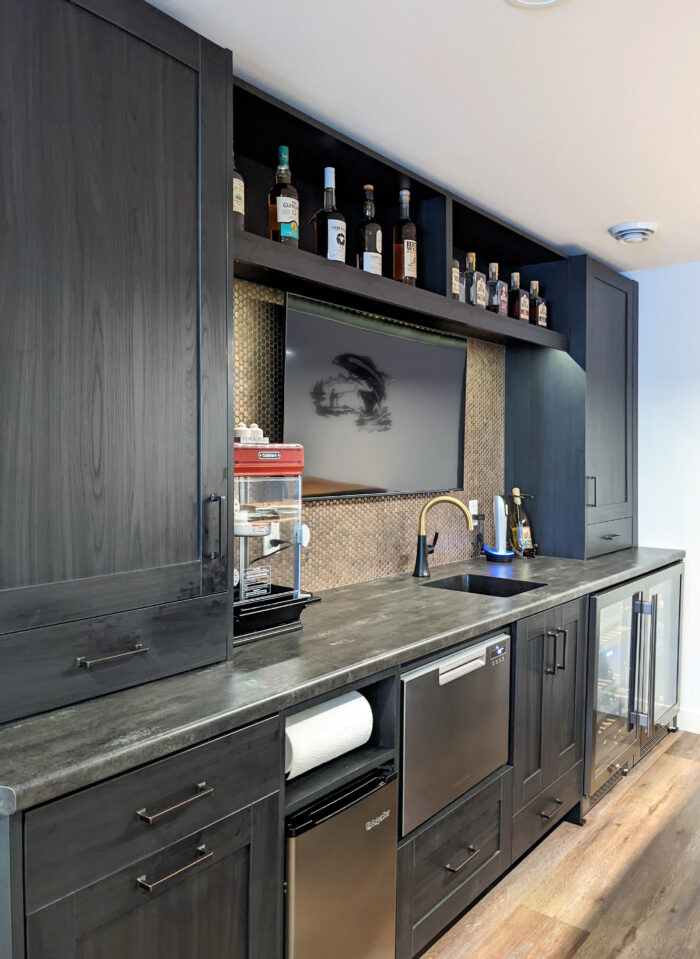Laminate Countertops
Template
Once you have signed your contract, we will schedule the technical site measurement for your countertops. On the day of template, please clear existing countertops prior to our arrival. While our team member is actively taking measurements, we ask that you please keep conversation to a minimum. This job requires a lot of concentration and missed measurements or inaccurate notes could result in delays in your project. Please don’t take offense at our focus! Please also have pets, especially large dogs, confined to another area.
If you are getting a sink, faucet, garbage disposal, soap dispenser, or other plumbing product from a vendor other than Welling Kitchen, Bath & Floor, you’ll need to make selections, and share information for your sink and faucet prior to the date of your template.
Pricing updates
Following your template, we’ll assess whether the final measurements match those used for pricing your project, and if necessary, add an addendum to your contract for actual pricing. For any increases in price, we ask that you sign and return the new contract with the addendum. If your price decreases, just e-mail acknowledgement of the new pricing.
Tear-out and Installation
Your approximate project start date will be when your project is handed off to your project manager AND your technical site measurement is scheduled AND your project materials are received and pass inspection. If your project scope includes removal and/or installation of tile backsplash, this will add additional time to the demo and install for your project. A typical laminate tear-out and installation timeline is as follows:
- Part 1: Plumbing disconnect, laminate tear-out, new laminate install
- Part 2: Plumbing reconnect
If you choose, your Welling Kitchen, Bath & Floor project manager will coordinate a plumber for disconnect, installation of your new plumbing materials (such as sink, faucet), and reconnection for the necessary dates.
If you are getting your faucet, soap dispenser, sink, garbage disposal, etc. from a vendor other than Welling Kitchen, Bath & Floor, you are responsible for having the products onsite at the time of install and for coordinating the installation of the plumbing materials.
Prior to install, please clear off existing countertops, and empty all base cabinets. This makes for a cleaner, more efficient install, and prevents any of your belongings from damage. We ask that you clear out a space at least the size of a parking space, preferably in an easily-accessible garage, for the install team to set up their tools. During install, we ask that you have pets, especially large dogs, confined to another area.
Payment
Your second payment will be for 20% of your project value and will be due upon substantial completion of your project. Your final invoice for the remaining balance, plus actual costs for the allowances in your contract will be due once the original scope of your contract is completed. Your kitchen remodel project will likely include multiple contracts (e.g. cabinets/cabinetry install and countertops/countertop install), in which case you will receive invoices at different times based on the progress and completion of each contract scope. Your invoices will show payments you have made and the amount due.
Please pay your invoices promptly, all payments are due upon invoice. Invoices that remain unpaid after 30 days will incur a finance charge. While we do accept credit card payments, payments made by credit card incur a 3.5% service charge. To avoid the service charge, we recommend payments be made with cash, check, or money order.
Testimonial
As a local, family-owned and run business, word-of-mouth reviews play a huge role in our success. If you’d be willing to recommend us, we’d be very thankful for your positive testimonial on Houzz, Facebook, or Google. Thank You! Your support means a lot to us!

