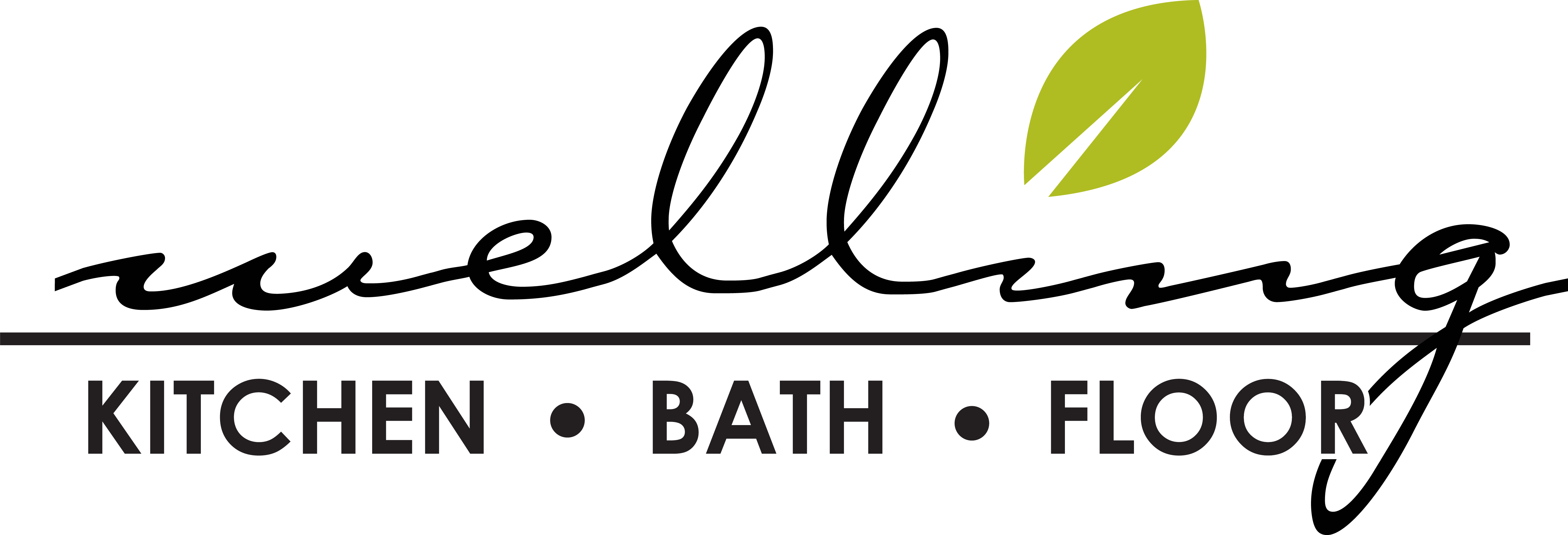Homeowner Responsibilities
Be informed: Please thoroughly read all the documentation provided to you by a Welling Kitchen, Bath & Floor representative, including but not limited to the Customer Expectation Agreement, proposals, and contracts. If you have any questions or concerns about any detail in the documentation, talk to a Welling Kitchen, Bath & Floor team member as soon as possible. It is incredibly important for you and your entire project team to be on the same page. We will assume that you are aware of and understand any information that we have provided to you unless you tell us otherwise. If you feel we have neglected to provide you with any information you need to feel confident in the scope of your project, timeline, or any other expectations, let us know. We will do everything we can to make sure that you are well-informed and comfortable with your project.
We encourage you to take advantage of the time while you wait for your initial Design Consultation to complete the homework related to your project – this is an important part of the process and completion is required before you begin working with a designer. We will send you your homework via email and it will include: completing a Design Survey, reviewing the Budget Estimator tool, adding to a Houzz Ideabook, returning your signed Customer Expectation Agreement signature page, and asking any questions you may have. Some projects may not include all of the homework listed above as some are specific to kitchen or bath remodels only.
Communication: You are a very important member of your remodel team! Don’t be shy to voice your opinions about our design proposals. We will not be offended if you don’t like something we offer, and the sooner we know, the more quickly we can tweak your design to make it fit your taste and needs. At any point throughout your project, if you have questions or concerns about how your project is proceeding, please do not hesitate to tell your Welling Kitchen, Bath & Floor contact. Open and clear communication is necessary for projects to run smoothly and speaking up early can save everyone involved lots of time, money and headache. A well-informed team is a happy, healthy team, and makes for a pleasant project!
Budget Specification: Knowing roughly what you hope to spend and what you want to accomplish is very important from the very beginning of your project. You will fill out a budget range on your Design Survey and discuss it in more detail with your designer during your Design Consultation. Knowing your budget in advance makes it possible for your designer to create a design to fit your budget, instead of spending time creating and pricing a project that you won’t want to do in the long-run. Your designer will be able to tell you up front if your plans can fit within your budget, or if you need to adjust your budget/expectations in order to accomplish your project goals. This is a back-and-forth conversation between you and your designer, proposing an amount you’d like to spend, explaining what you will be able to accomplish within that amount, and then adjusting budget and/or scope to make both match. Clear communication about budget will make for a more efficient design process, and a plan that works for you.
Timely selection of materials, fixtures, appliances, decorative hardware, etc.: Your designer will inform you with advanced notice when they need your selections in order to be able to finalize your design and place your cabinetry order. Any delay in these selections may result in delayed project timelines.
Preparation of your home for efficient site visits, measurement, and installation: Please have all surfaces in your project space cleared in preparation for your Design Consultation and/or site measure to make it easier for our team to take accurate measurements. Before installation, please empty all cabinetry of its contents, and identify a space (preferably in an easily-accessible garage, about the size of a parking spot) where our install crew can set up their tools. Please also have pets, especially large dogs, confined to another area so they do not enter the space where the install crew is working.
Every project that we work on at Welling Kitchen, Bath & Floor varies greatly in detail and scope, and as such, information provided here on our website may not apply to your project and/or there may be additional information we share with you that is relevant and specific to your project. If you have any questions or need clarification, please let us know!
